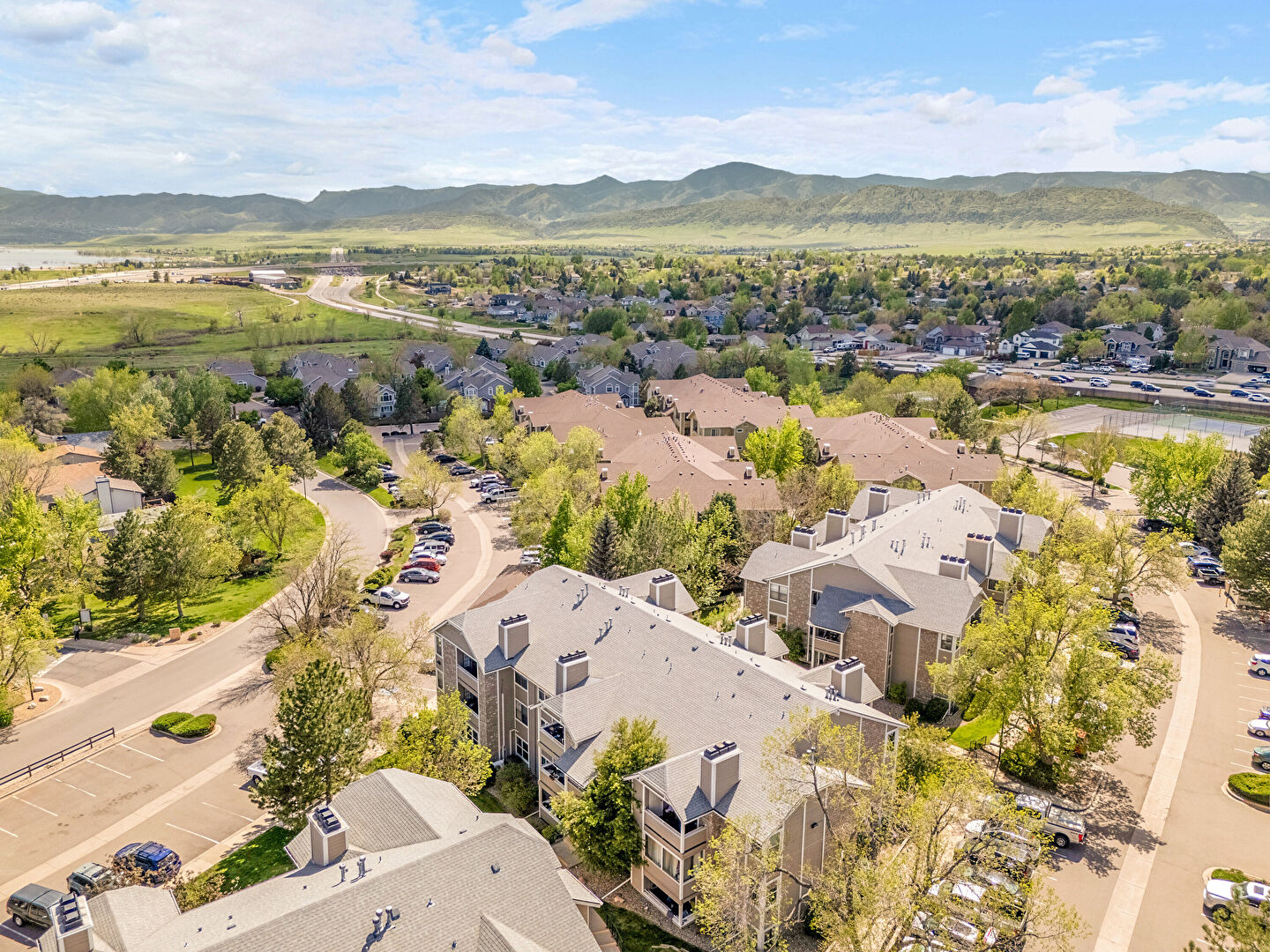Photos for 8378 South Upham Way, #A102, Littleton, CO 80128
Living Room
Baseboards Wall, Carpet, Drywall, Fireplace, Natural Light, Textured Ceiling, Wood Finish Floor, Textured Ceiling, Vent
Dining Area
Baseboards Wall, Drywall, Natural Light, Notable Chandelier, Recessed Lighting, Textured Ceiling, Wood Finish Floor, Vent
Kitchen
Baseboards Wall, Drywall, Flat Panel Cabinets, Natural Light, Recessed Lighting, Stone Countertops, Vent, Wood Finish Floor, Medium Brown Cabinets, Stone Countertops










