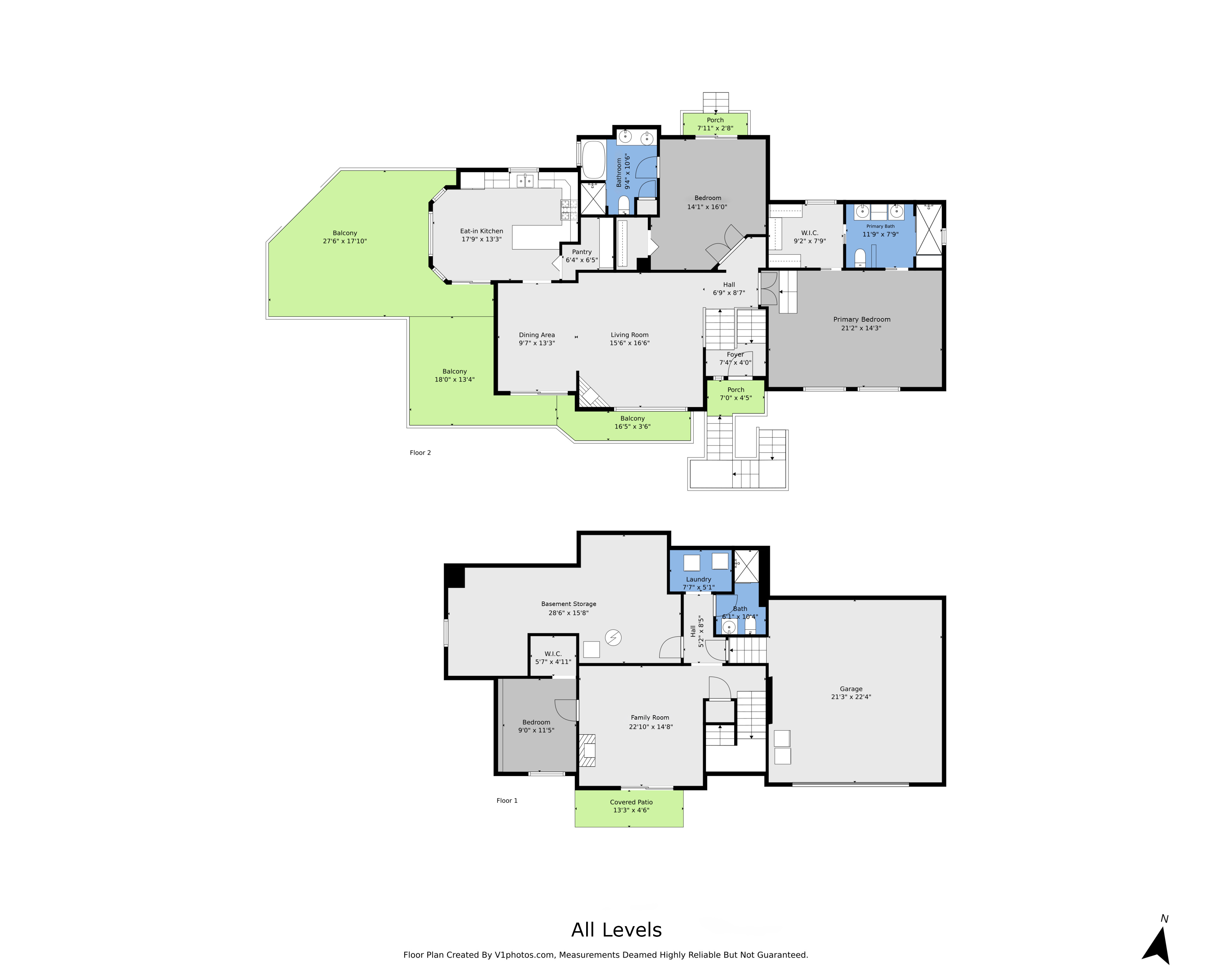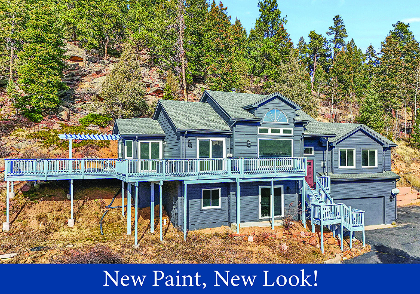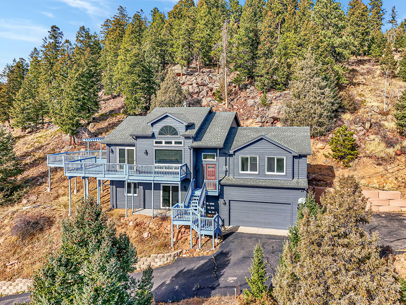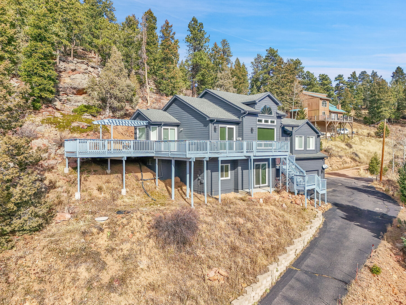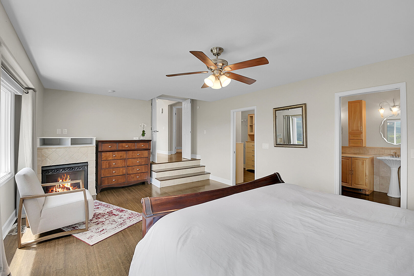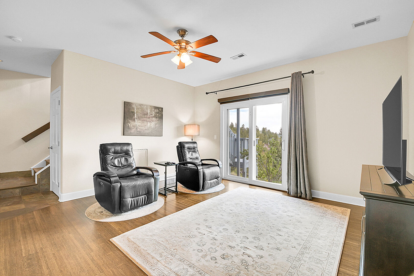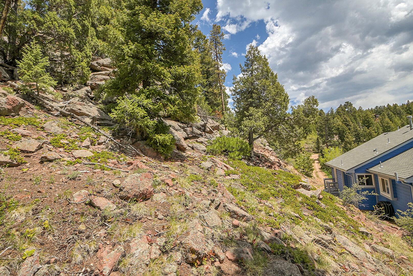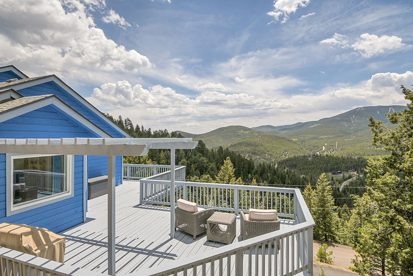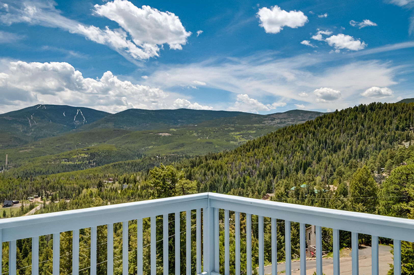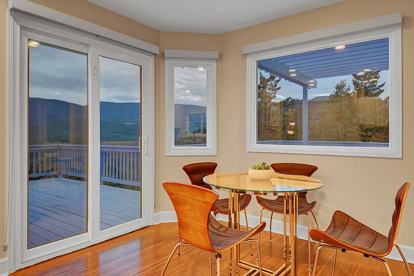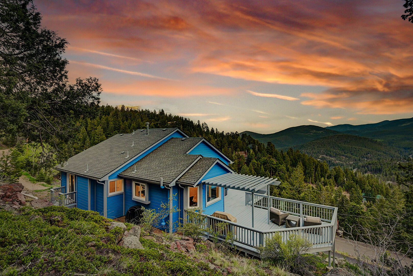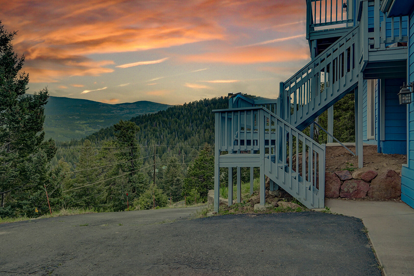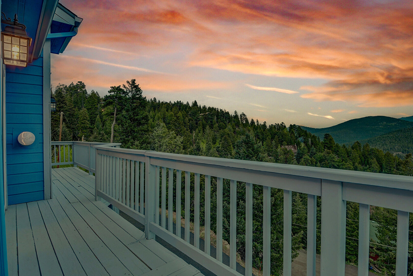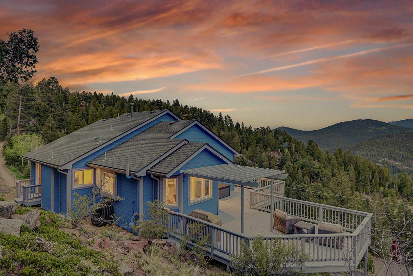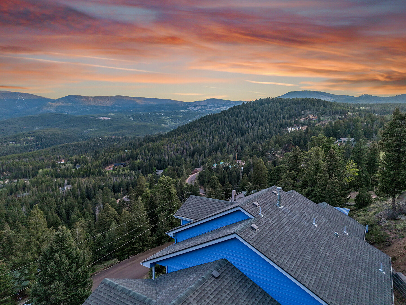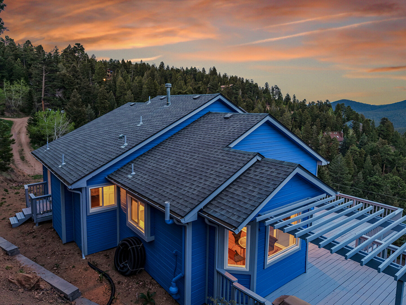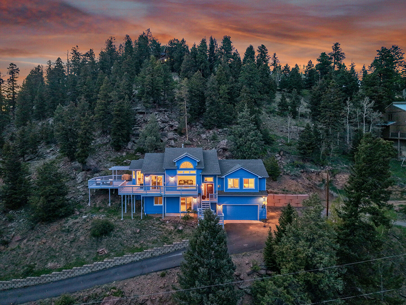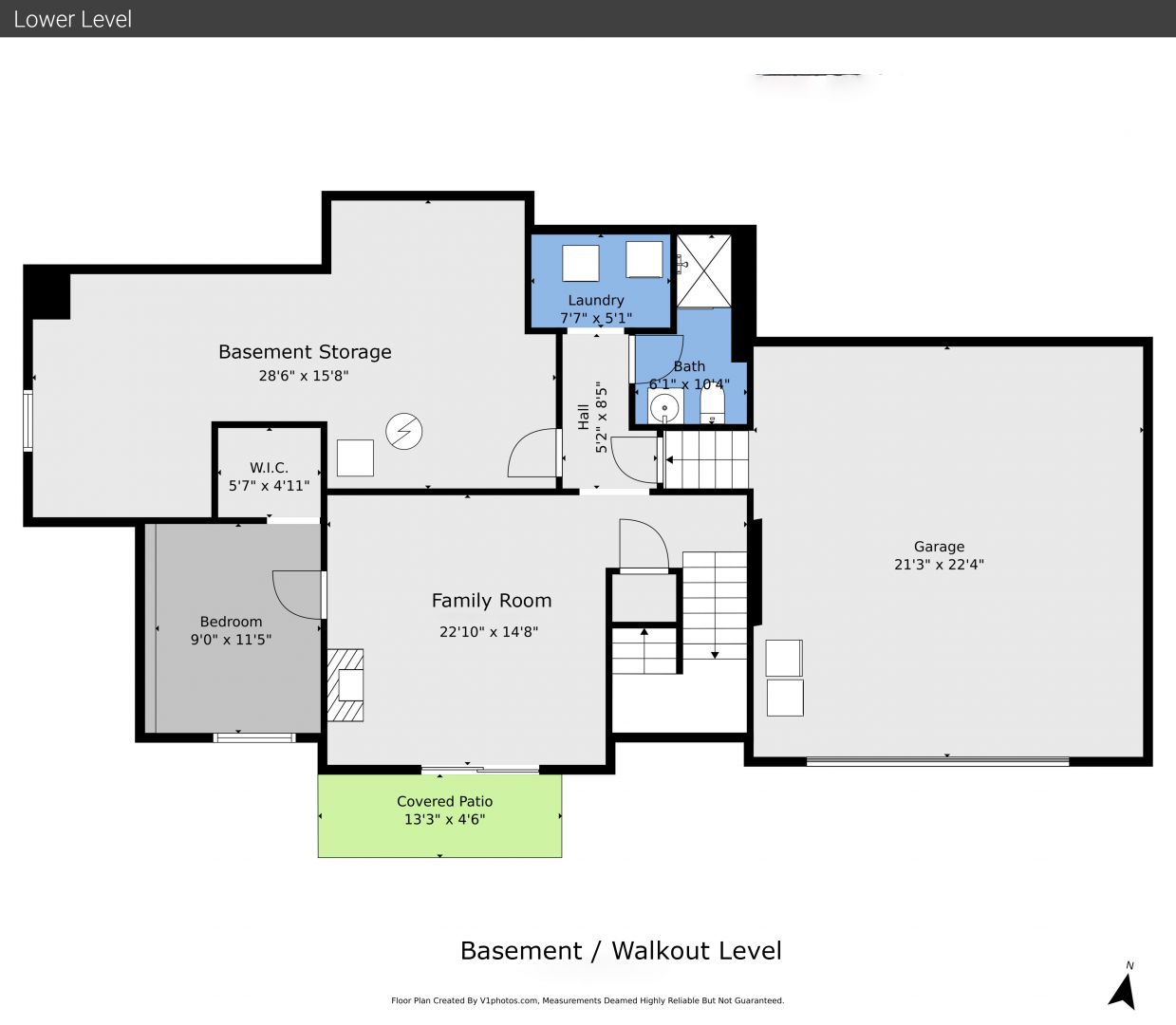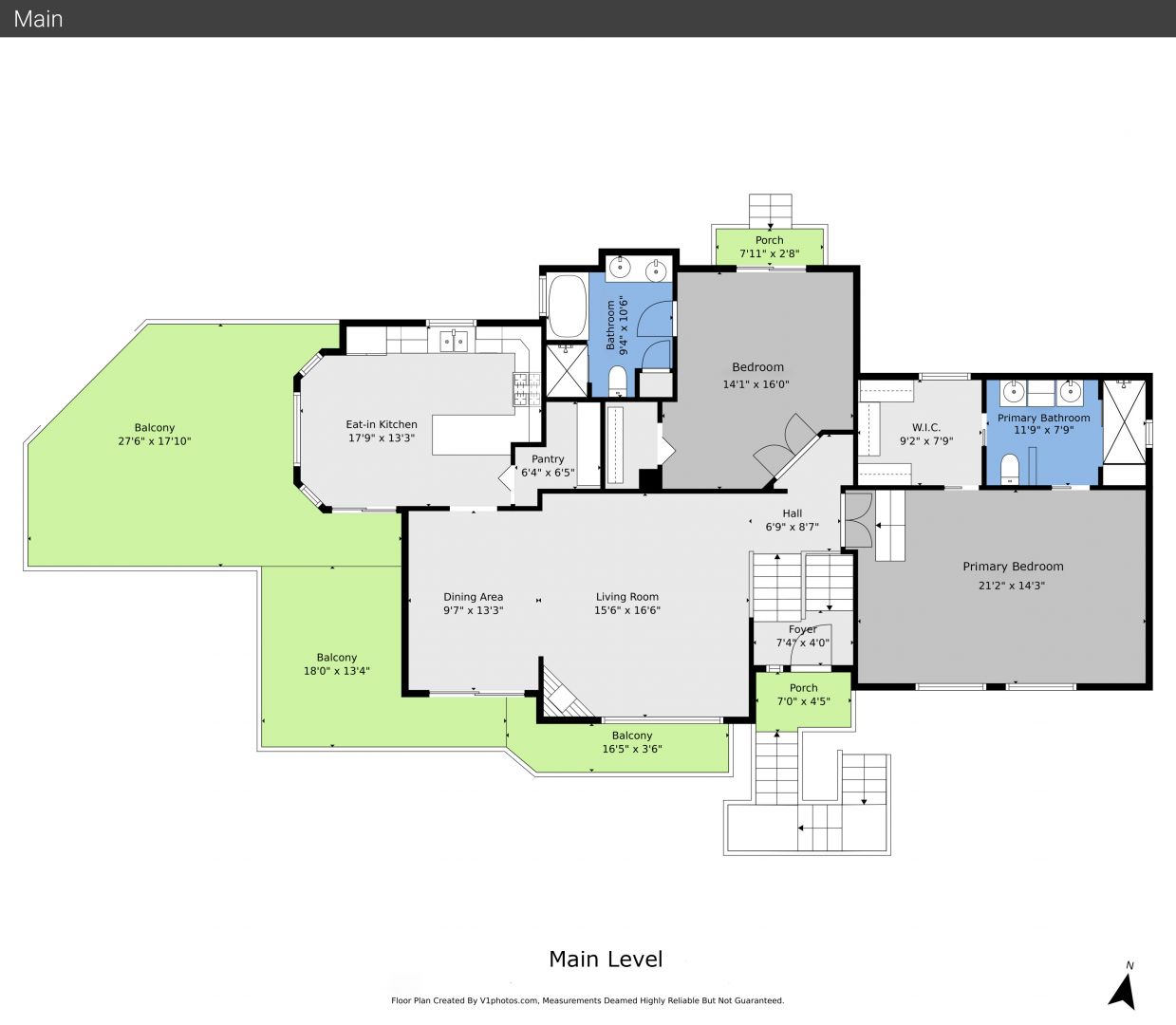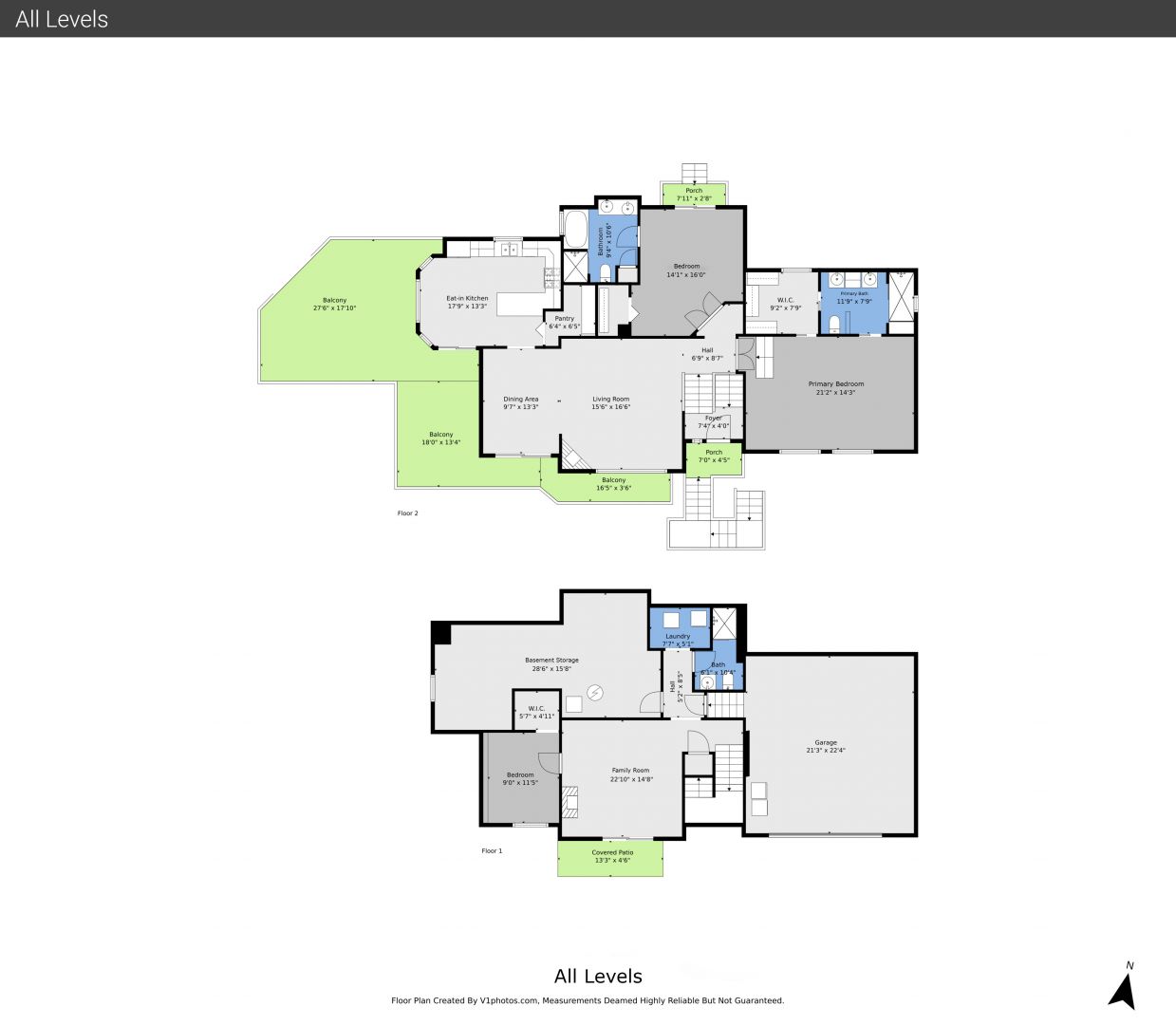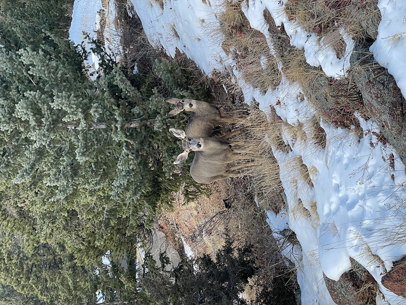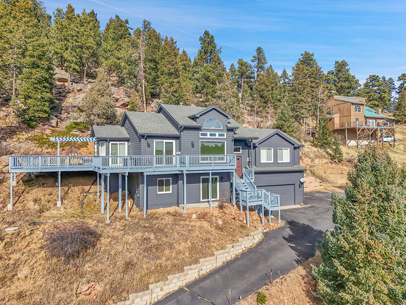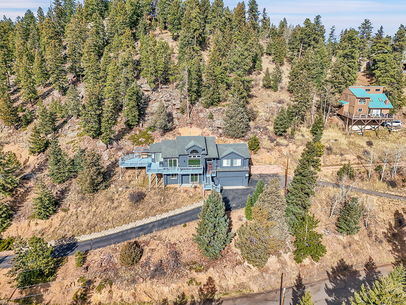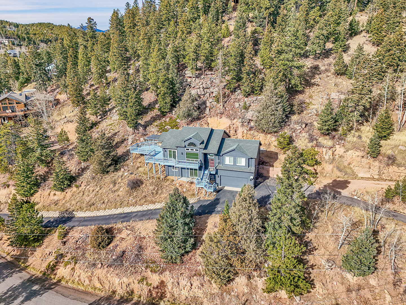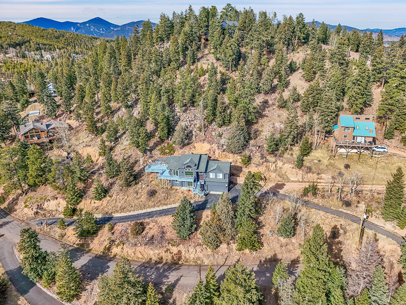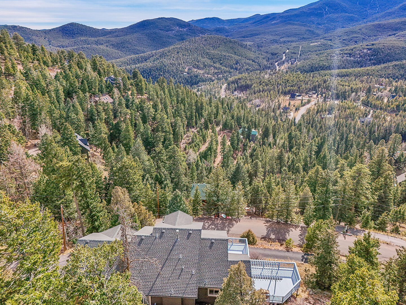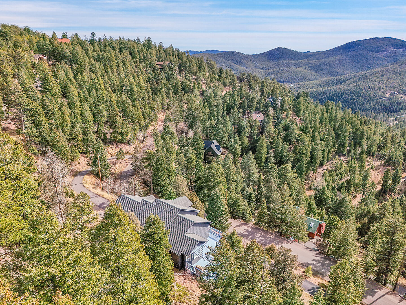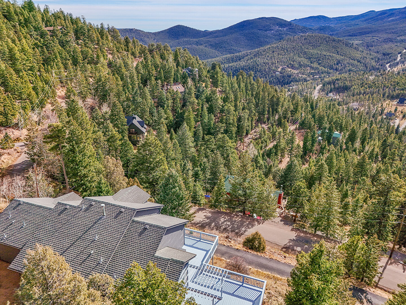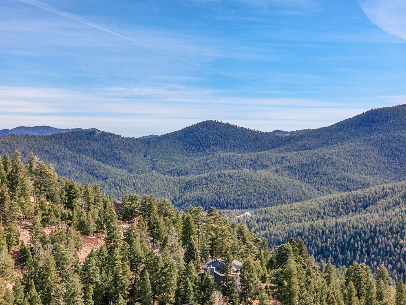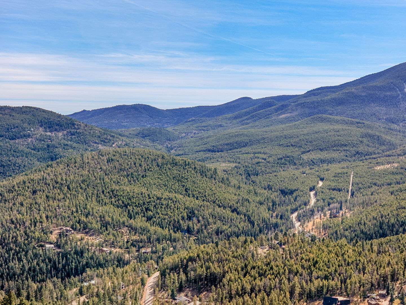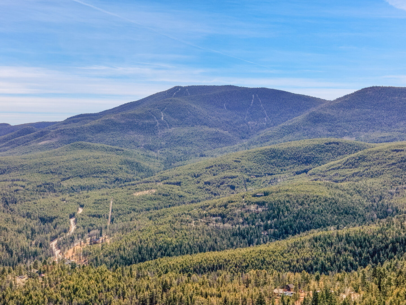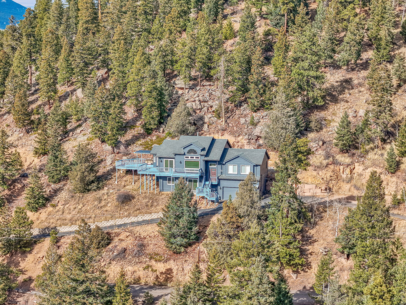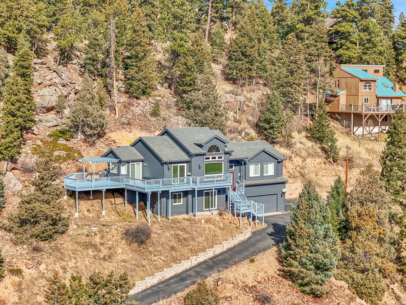
Overview
Seller is offering at 15,000 concession in addition to this price improvement! Explore this stunning 3-bed, 2.5 bath Evergreen retreat! Mountain views from every window, a spacious deck, and modern upgrades make this your perfect Colorado escape. This move-in ready home with recent upgrades is perfect for nature loves and remote workers, as it blends privacy, beauty with modern comfort. Inside, you'll find bright, open main-level living with beautiful bamboo flooring and a large view window to take in the sweeping scenery. The main level also offers an oversized primary suite w/ fireplace & luxurious spa-inspired bathroom with steam shower & walk-in closet. The newly updated modern kitchen features quartz countertops, brand-new appliances, large pantry closet, breakfast nook & bar seating. Step out onto the expansive deck, where there's ample space for lounging, dining, and soaking in the beauty of outdoor living. A second ensuite bedroom with walk-in closet & double doors can serve beautifully as a home office. Downstairs, the bright walk-out lower level features a media/family room with exterior access, and flex space/3rd bedroom with a generous closet. A bathroom & large utility/storage room complete this level. The paved driveway has southern exposure that melts snow quickly & parking is abundant with an oversized 2 car garage & parking spaces outside. The home is exquisitely cared for and move-in ready with new furnace, newer high efficiency windows, high-end window shades throughout, new appliances, newer exterior paint, and more. High speed internet means working at home is effortless, and there are county maintained paved roads all the way to Golden (35 min) & metro Denver for easy commuting in both summer and winter. This is Colorado living at its best with miles of trails at Maxwell Falls & National Forest, all just 6 min away, only 13 min to amenities in Evergreen, and a little over an hour to DIA. Welcome to your mountain oasis!
Mortgage Calculator










