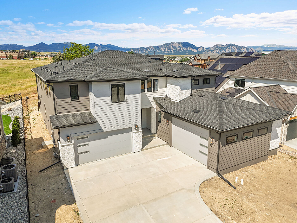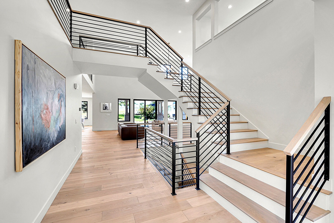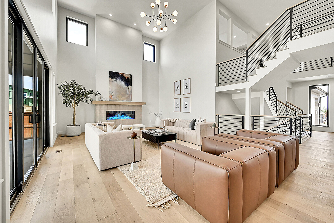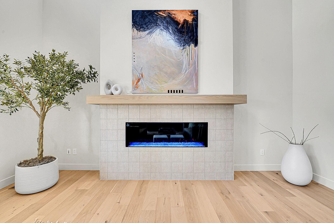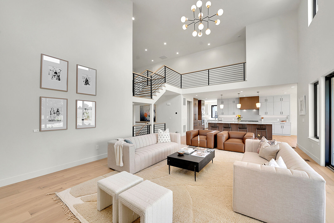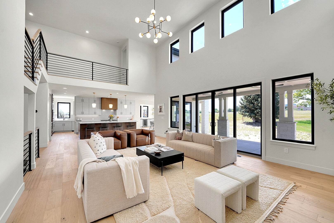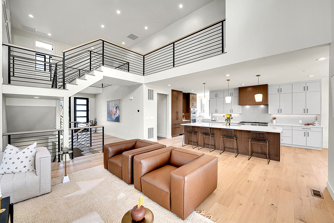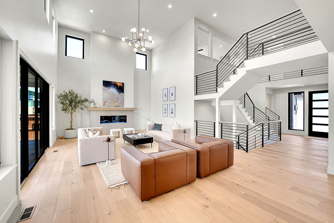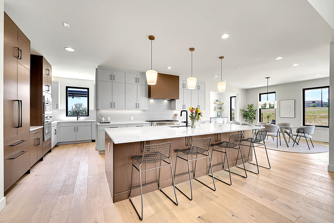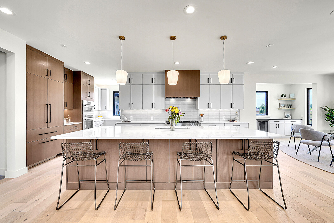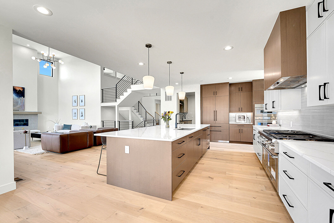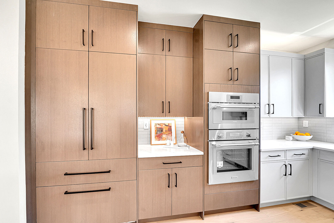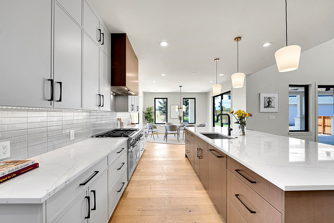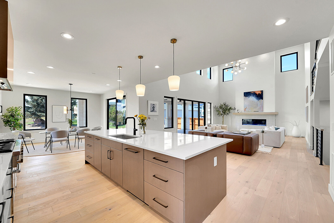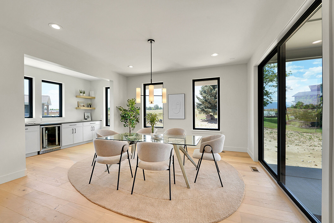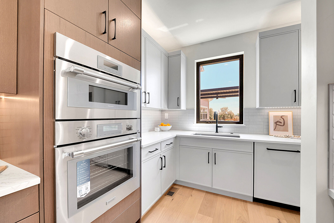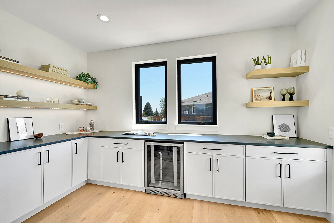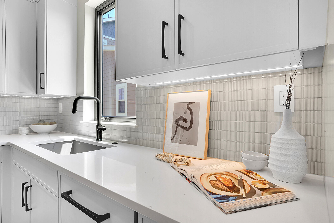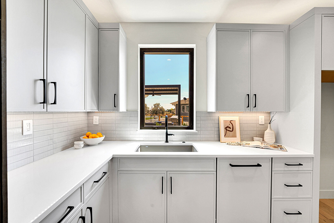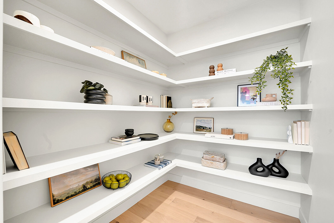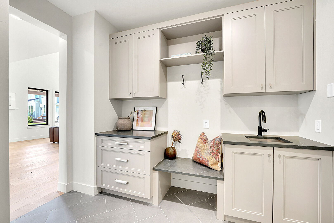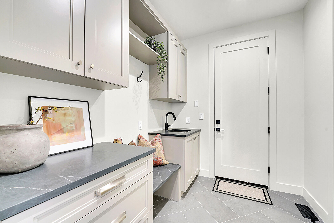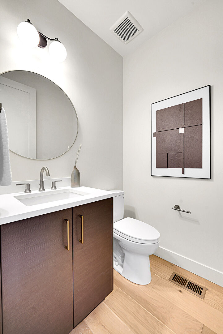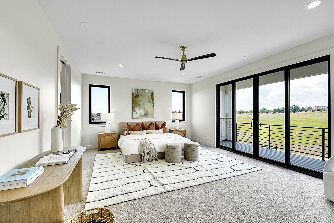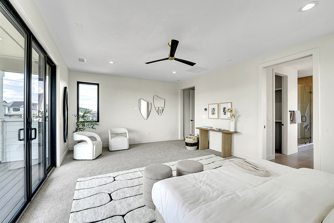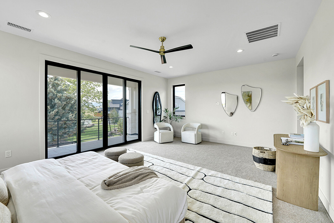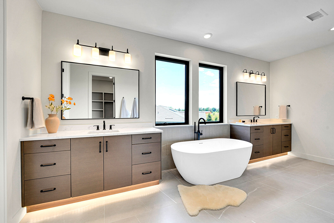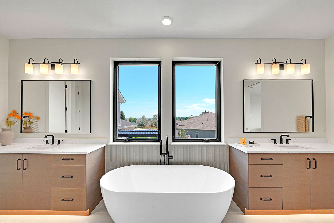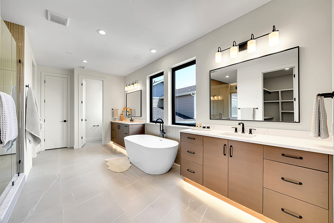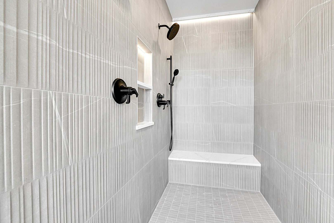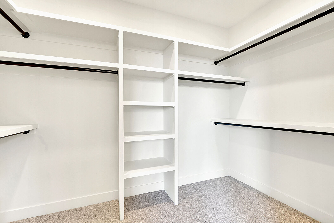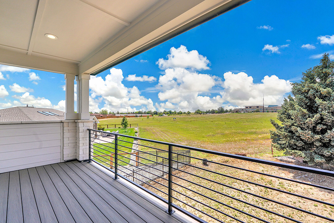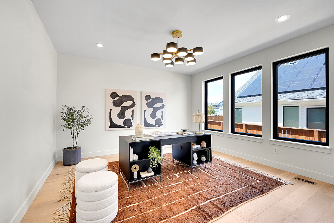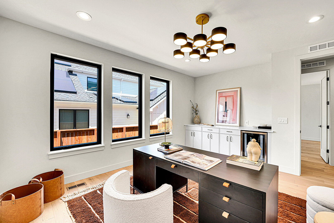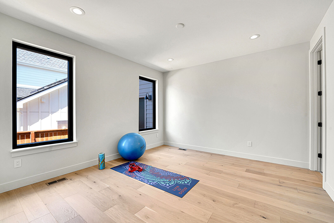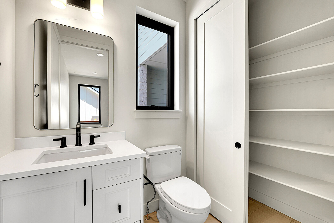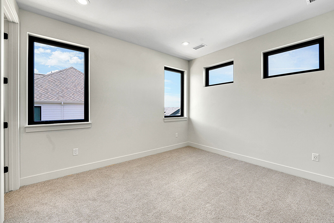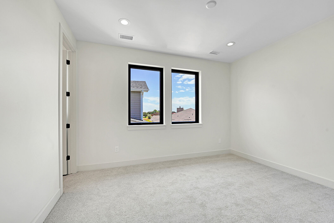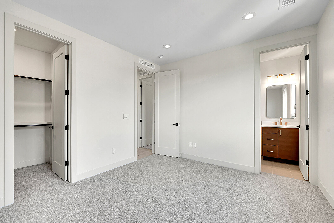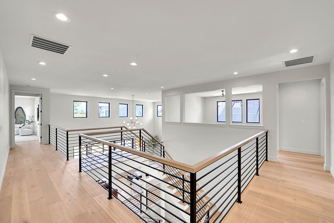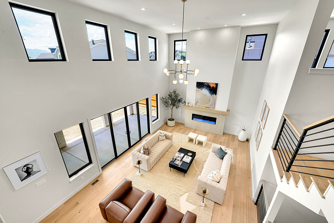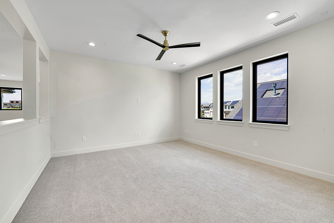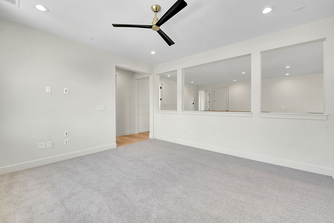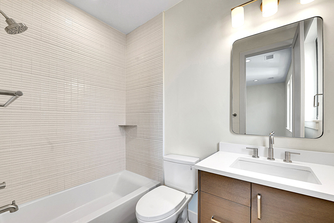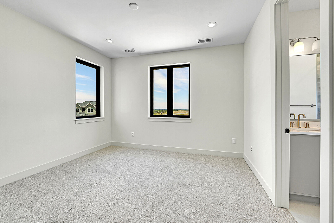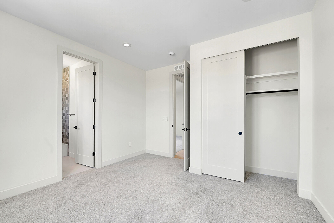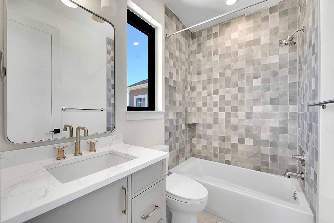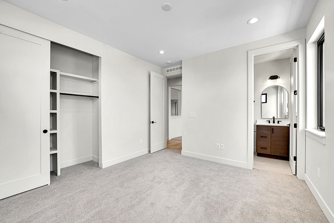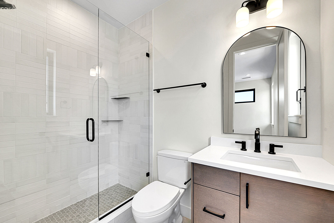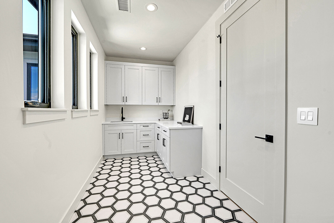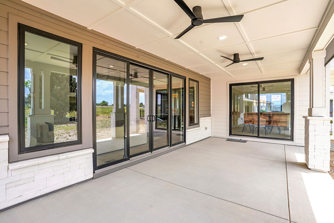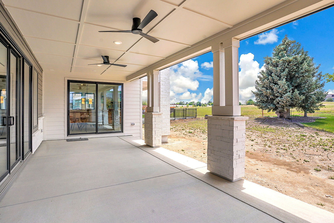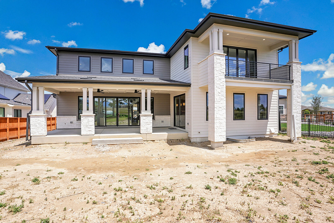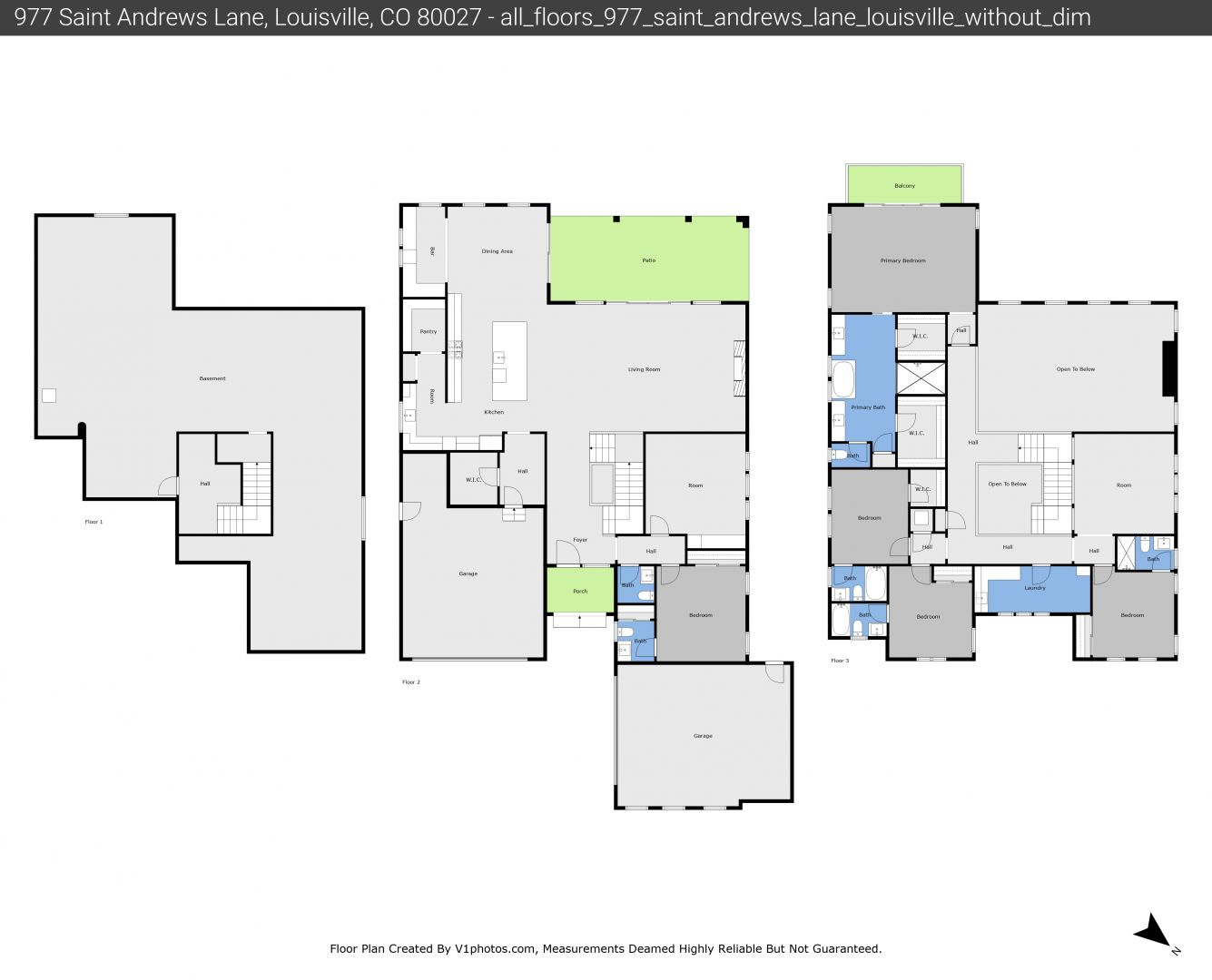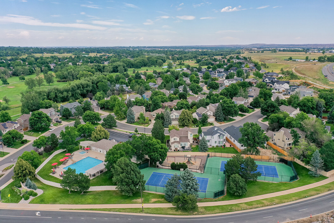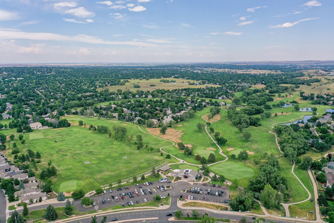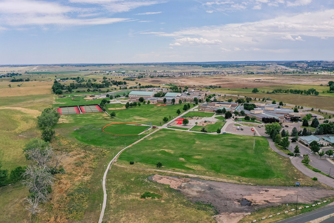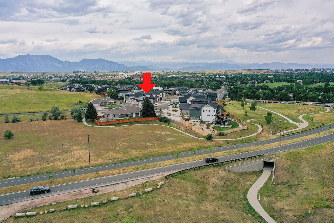
New custom entertainers delight at the top of Coal Creek Ranch walking distance to Monarch Schools. Inside discover an expansive light filled open floor plan highlighted by custom interior finishes by Studio Shelter. You will find an expansive great room with a 20-foot ceiling surrounded by a custom staircase with oak capped railings and a premium 60" lineal fireplace. The gourmet kitchen features a large center island with a quartz super slab, floor-to-ceiling cabinets, state-of-the-art Thermador appliances. There is also a separate prep kitchen with a butler's panty. The adjacent dining area features a separate alcove for catering. The main floor 5th bedroom and large study convert to a private multi-gen space. Both the great and dining rooms open to a large covered patio for addition entertaining space. Upstairs, the large primary suite opens out to a SW facing custom covered deck with a finished floor. The spa-inspired primary bath features a beautiful soaking tub, a dual head shower enclosure with dimensional tile and dual walk-in closets. The remaining 4 bedrooms offer en suite baths for privacy. The home features a dual Lenox HVAC system with multi-zone controls and dual on demand water heaters. Most of the interior walls and floors are filled with insulation for sound and the home is prewired with CAT5, security and cameras. There are over 60 Anderson casement windows and doors which are upgraded with Low E and Heatlock. The 2 garages are fully insulated, finished and painted. The RV garage is 24.5 feet long with a 10' door to fit a Sprinter, RV or work shop. Both garages are wired with extra plugs and with 220v. 25% of the exterior is wrapped in stone and the remainder is encased in James Hardi cement materials. The roof is Class IV impact resistant. Coal Creek Ranch is a wonderful golf course neighborhood with a community pool and tennis/basketball courts and allows for very convenient access to Boulder and Denver and just a short walk to the Monarch K-12 schools!
Mortgage Calculator



