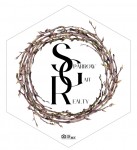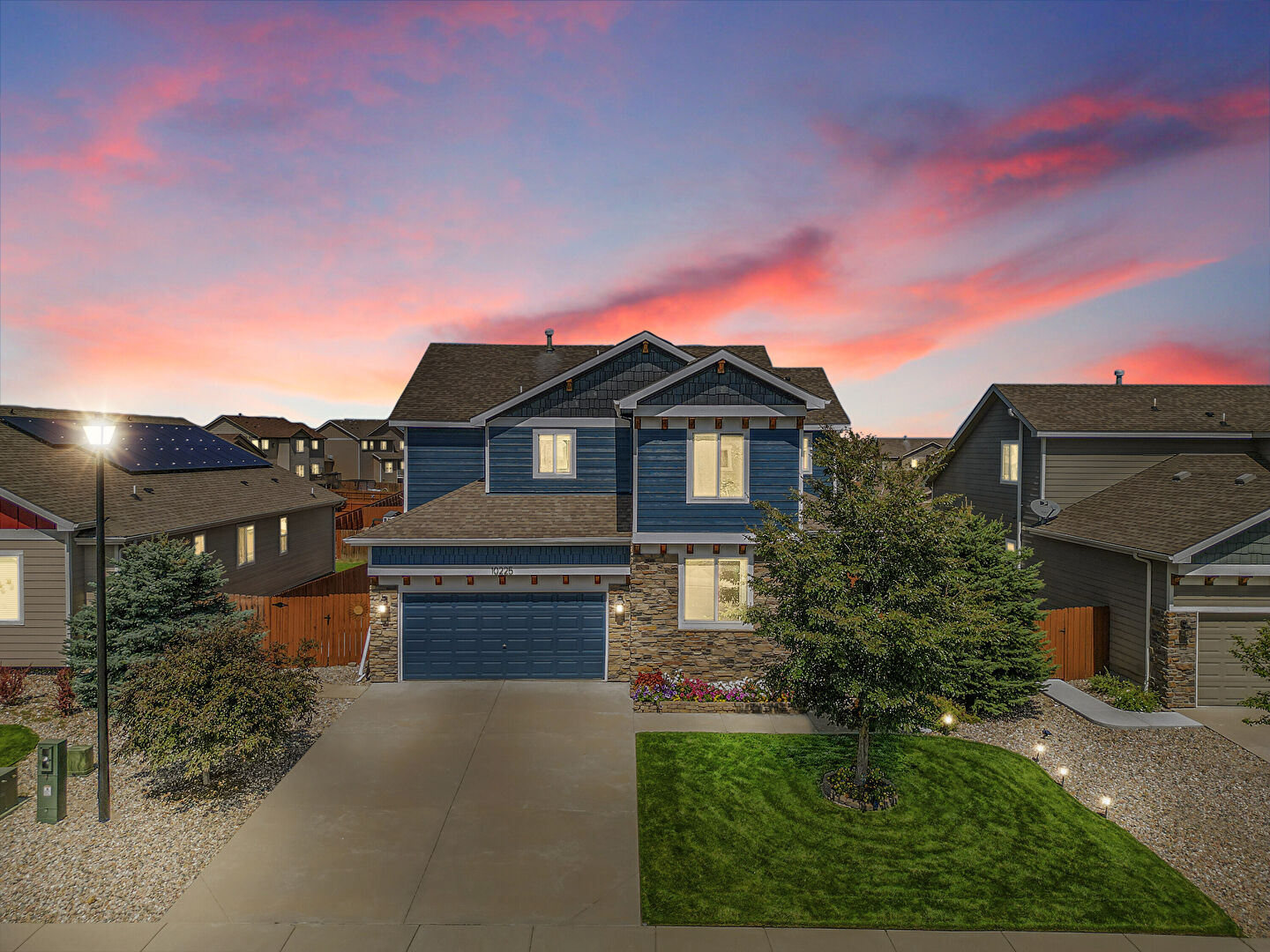Welcome to this beautifully updated 5-bedroom, 4-bath home in the highly desirable Meridian Ranch community of Peyton. Offering over 3,500 finished square feet, this residence showcases a bright and open floor plan with luxury finishes throughout. The gourmet kitchen features granite countertops, stainless steel appliances, a gas range, a pantry, and a breakfast bar that flows seamlessly into the dining and living areas. A private office with a custom accent wall provides the perfect space for remote work or study. Upstairs, the expansive primary suite offers a walk-in closet and spa-like ensuite, while three additional bedrooms, two full baths, and a convenient laundry room complete the level. The finished basement adds incredible versatility with a spacious family room, additional bedroom, full bath, and ample storage. Step outside to enjoy a fully fenced backyard oasis with lush landscaping, an extended patio, a custom pergola, and a playset—perfect for entertaining or relaxing. Located within walking distance to parks, trails, and schools, and just minutes from the Meridian Ranch Rec Center with pool, fitness facilities, and golf course access, this home combines modern upgrades with an unmatched lifestyle in a vibrant community.
5 Beds
3/1 Baths
3,530 Sqft
2 Car
0.17 Acre
Single Family


















































































































